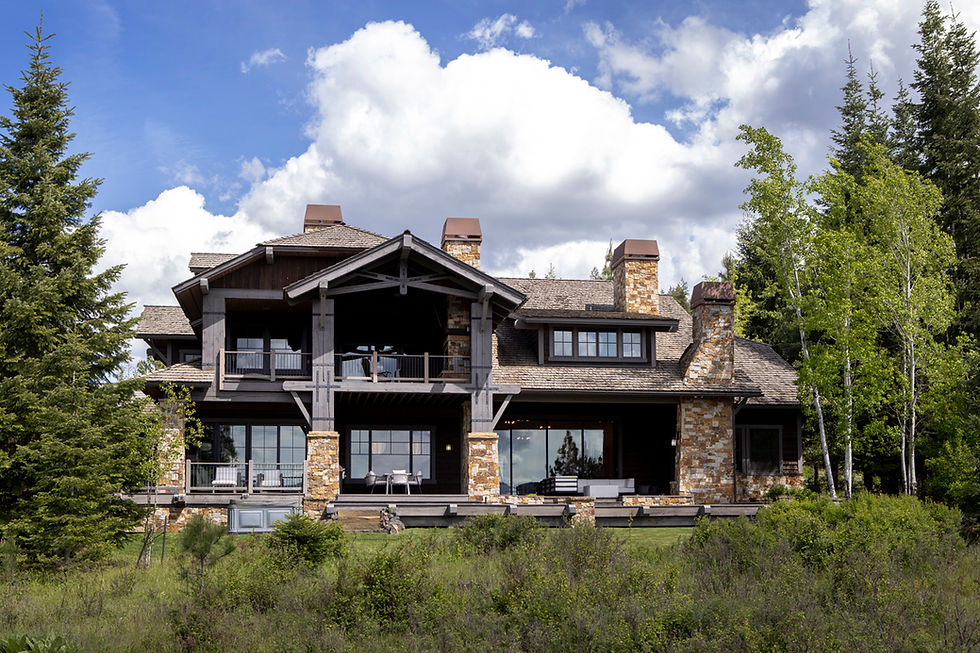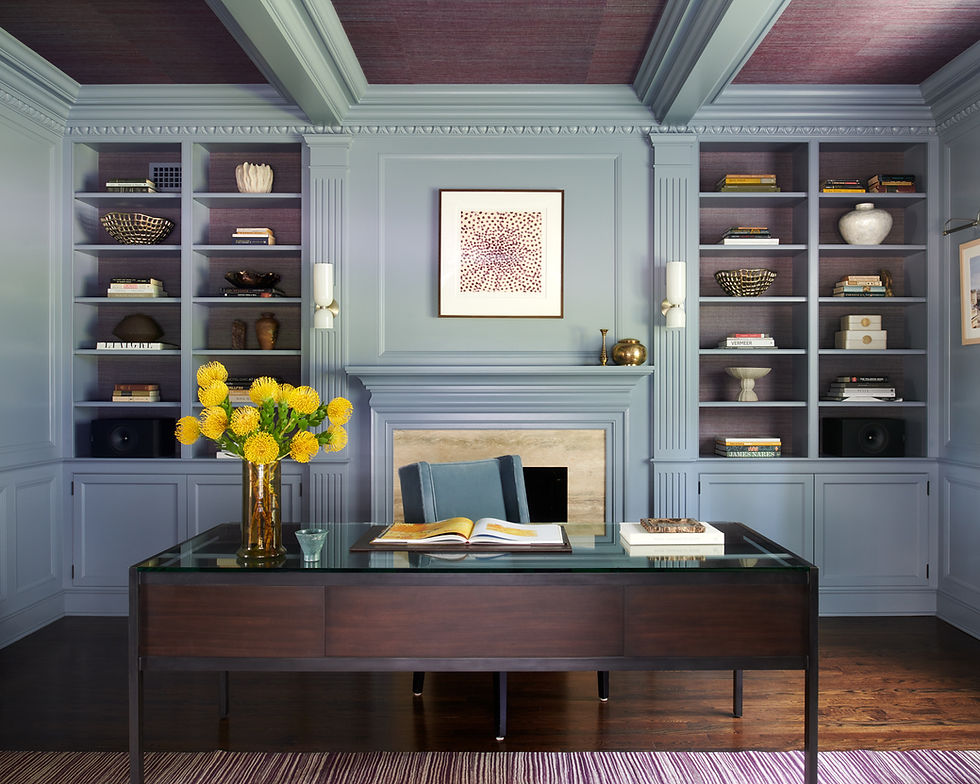Building Buzz: Qualified Remodeler's 2025 Master Design Awards
- Brie Genovese

- Sep 17, 2025
- 3 min read
Updated: Sep 18, 2025
We’re thrilled to share that we brought home THREE national awards in Qualified Remodeler’s 2025 Master Design Awards—including honors for our Idaho Vacation Home, Lewis Lane, and Haverford Residence projects.

Ernst won three awards in the following categories:
AWARD 1 - SILVER WINNER
Project Name: Idaho Vacation Home
Ernst Field Manager: Mark Pavelko
Project Partners: Impeccably Designed Homes by Donna Hoffman, Phillips & Associates


Photography Credit: Tom Grimes Photography
Nestled in the mountain town of Coeur d’Alene, Idaho, this grand getaway traded its rustic lodge feel for the sleek warmth of a modern après-ski retreat. Our team renovated this vacation home to reflect our clients’ style while honoring its majestic setting.
PROJECT SCOPE
Project Type: Renovation
Location: Coeur d'Alene, ID
Completion Date: 2024
Square Footage: 5,285
Total Cost: $955K
Scope of Work: Exterior, great room, kitchen, dining room, primary suite, media room, bar, wine closet, powder room, laundry room, office
OBJECTIVE
The homeowners wanted to transform their rustic log-cabin getaway into a cool, refined retreat—modern inside and out, rich with new features, and as luxurious as its stunning mountain setting.
AWARD 2 - SILVER WINNER
Project Name: Lewis Lane
Category: Addition More Than $250K
Ernst Field Manager: John Chirico
Project Partners: JAGR Projects, Asher Slaunwhite + Partners


Photography Credit: Jenny Ham Studio
In Blue Bell, Pennsylvania, we helped restore a 1910 historic home while adding the space and features a modern family needs. The result blends expanded storage, an updated kitchen, and integrated technology with the timeless charm our clients fell in love with.
PROJECT SCOPE
Project Type: Renovation & Addition
Location: Blue Bell, PA
Completion Date: 2024
Square Footage: 6,575
Total Cost: $1.7MM
Scope of Work: (Existing Home) Exterior, driveway, living room, office, 3-floor stair hall, dining room, kitchen, foyer, 5 bedrooms, 4 bathrooms, laundry; (Addition) 3-Car garage, 2 bedrooms, 2 en-suite bathrooms, porch, breezeway/entryway
OBJECTIVE
The homeowners set out to preserve the 100-year-old character of their Blue Bell home while expanding and modernizing it with more space, storage, and updated features as part of a full renovation.
AWARD 3 - BRONZE WINNER
Project Name: Haverford Residence
Ernst Field Manager: Mike Troyan
Project Partners: Michele Plachter Design, Period Architecture


Photo Credit: Rebecca McAlpin
In Haverford, Pennsylvania, this 1937 Georgian home had timeless Main Line charm but felt too traditional for its new owners, with an off-center entry and dark, dated interiors. We re-centered the façade and refreshed nearly every room to create a space that blends classic architecture with their modern, colorful style.
PROJECT SCOPE
Project Type: Renovation
Location: Haverford, PA
Completion Date: 2023
Square Footage: 7,800
Total Cost: $859K
Scope of Work: Exterior, kitchen, family room, living room, entry, dining room, study, foyer
OBJECTIVE
The homeowners set out to modernize their traditional house in a “classic-with-a-twist” design inspired by a colorful Paul Smith sock, while re-centering the entryway to create a grand, functional stair hall and hidden coat room for their active family.
ABOUT THE AWARDS
Sponsored by Qualified Remodeler magazine, the Master Design Awards is the premier national contest recognizing outstanding achievement in residential remodeling projects in 22 categories. Nominees are residential remodeling companies from across the country and entries are judged on aesthetic appeal, construction techniques used, handling of unusual situations, attention to detail, functionality of space and overall impression of the project.
We're thrilled to be recocognized and sending a huge thank you to our amazing clients, team, and partners who make projects like these possible.














































Nice article, it explains the topic in a very straightforward way. I appreciate content that’s practical. Vulcan Hats Construction stood out to me while researching kitchen renovations mississauga.